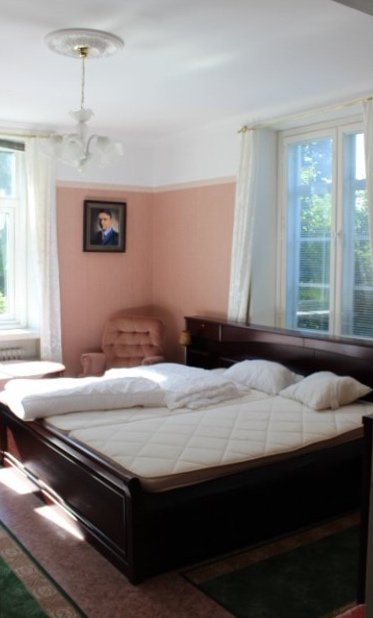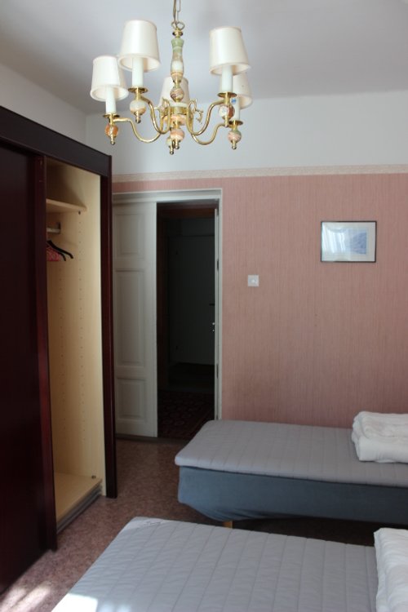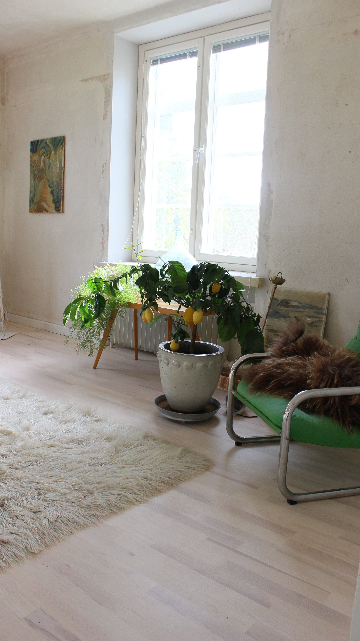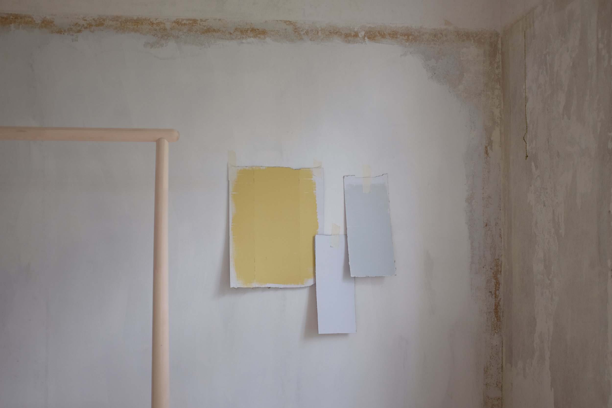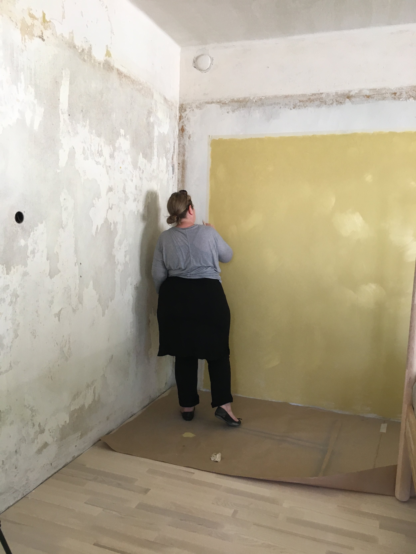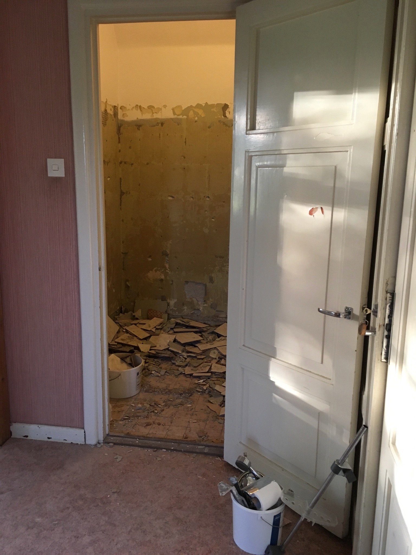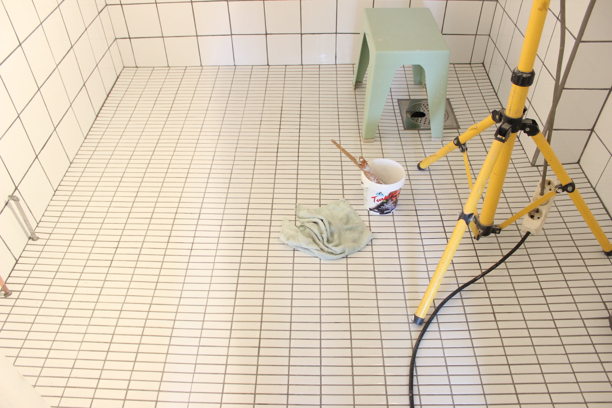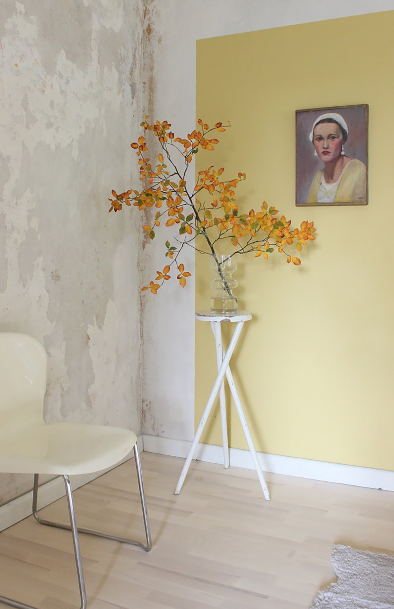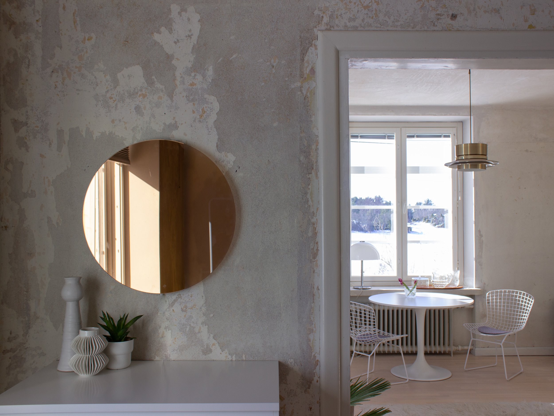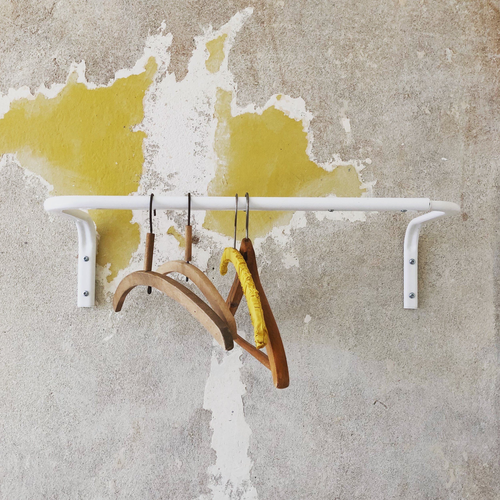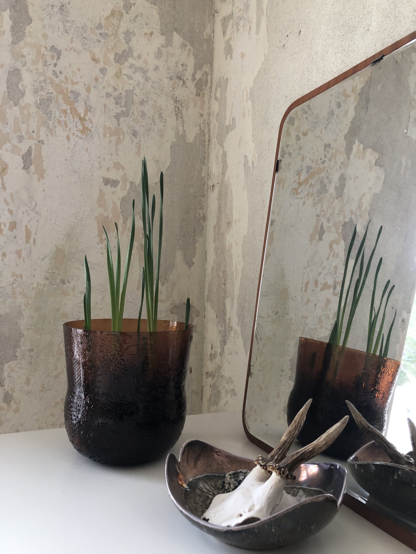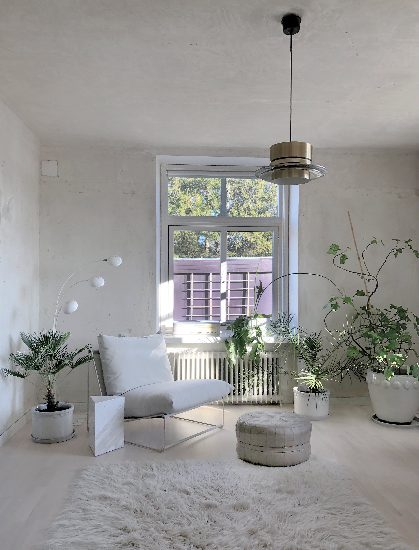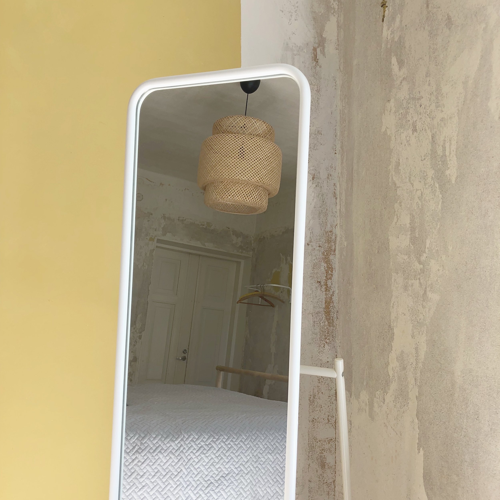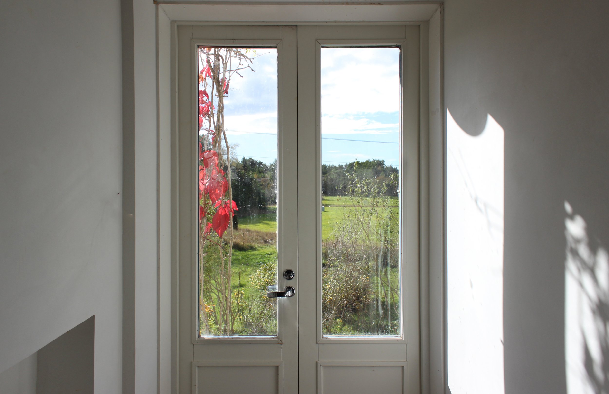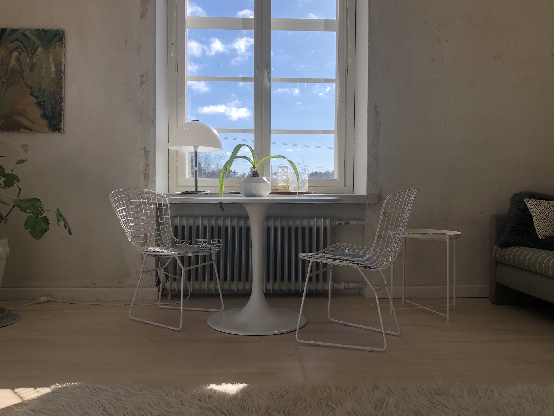suite design and renovation
originally the doctors quarters
When the hospital was built in 1935 what is now the suite and library was originally the doctors apartment and office. Where the bed is now was a dining room and there was a door (which we covered) to the kitchen, which is now our office. The sitting area of the suite was the a living room that then connected to the now library which was the doctors bedroom and and reception for the hospital.
a hotel in the 70s
When the hospital was renovated to a hotel in the 70s these rooms were separated into a managers room and several guest rooms. The library was opened up and made into a TV lounge, then eventually into more rooms. At some point in the 80s Maunu Koivisto the Finnish president from 1982 to 1994 stayed here and his painted portrait hung in this room and called Kumlinges Presidential Suite. When we bought the hotel it had been redecorated so many times by several owners. First challenge was going through and removing truckloads of beds and furniture off the island.
OUR RENOVATION
Our renovation started with removing all the added walls and moving the door opening to the original place it was in the 30s, and today you can’t tell anything had ever changed. A big part of demolition was removing terrible decorative surfaces- the pink wallpaper and worn felt carpet floors from the 70s, bad 90s tile. We also had a challenge that it had been empty for a while so the temperature change had caused the plaster ceilings to start falling.
What was unexpected was when we cleaned everything up to start redoing the space we discovered we really loved the patina on the walls. Sometimes you find old news print or layers and cover that history back up. We decided to white wash and seal the walls but leave the old uneven plaster surfaces.
COLOR
We had originally wanted to do a simple pine floor, but it wasn't possible over the concrete. Consensus was that the wood would swell and we would have problems. So we had to buy a prefab floor. The whole renovation process was difficult because materials here are expensive and its a lot of work to haul materials over islands. We opted for a white washed real wood. The back wall had to be patched and replastered because we had taken away a door that led to the next room, once the doctor kitchen. First we were thinking of different designs to cover the new plaster but to my surprise I chose a yellow square. Yellow was not part of any of my original ideas for this space. I fell in love with the yellow in Paimio and this unknowingly felt like a nod to that design and sister rural Finnish 30s hospital. My amazing friends Kaye and Lotta helped my hand paint the wall, I wanted a matte with that movement of brushstrokes. Every corner of the hotel makes me think of a friend who helped. I always think of laughing and dancing with these two at Vis festivalen pavilion this day.
BATHROOM
In the suite bathroom we felt we wanted to restore a bit of the original time period so we chose white square tile but more modern and graphic with black grout. We bought an old bathroom set in turquoise from a couple who were renovating an old ladies mid century house south of Stockholm. It was a long drive but worth it! We have a lovely collection of colored sinks and toilets. Seems sad they are all white these days.

