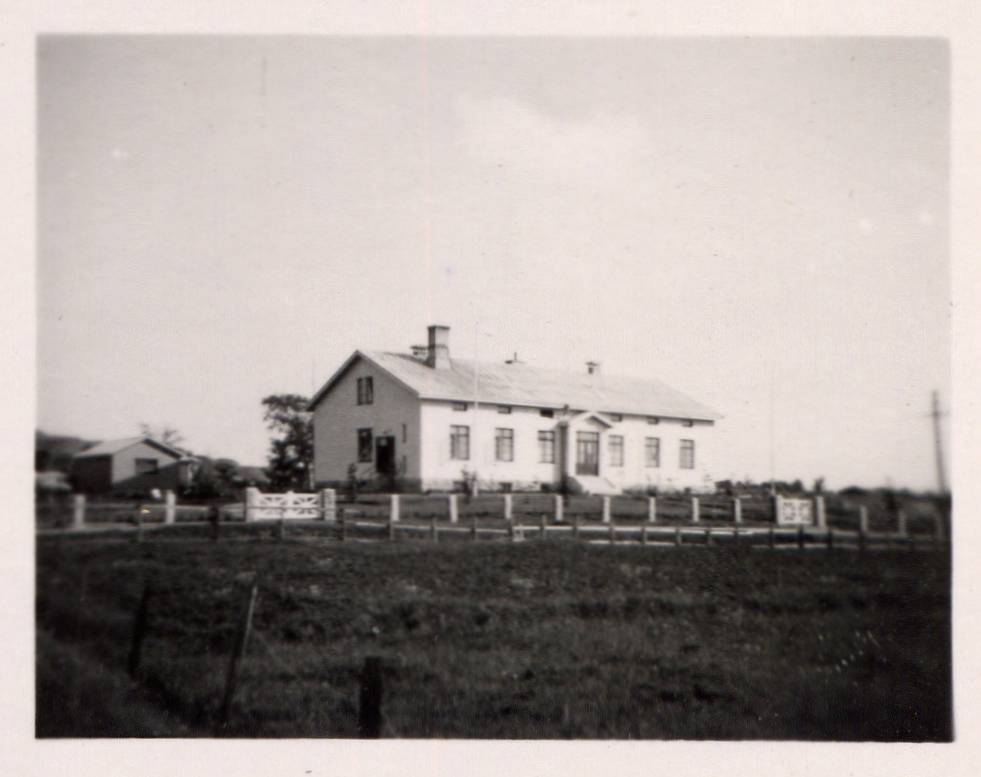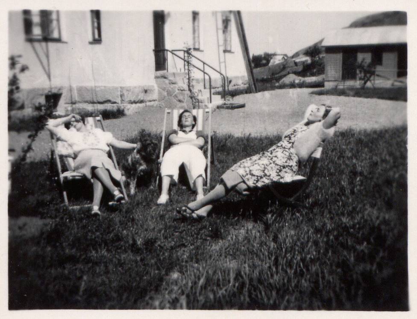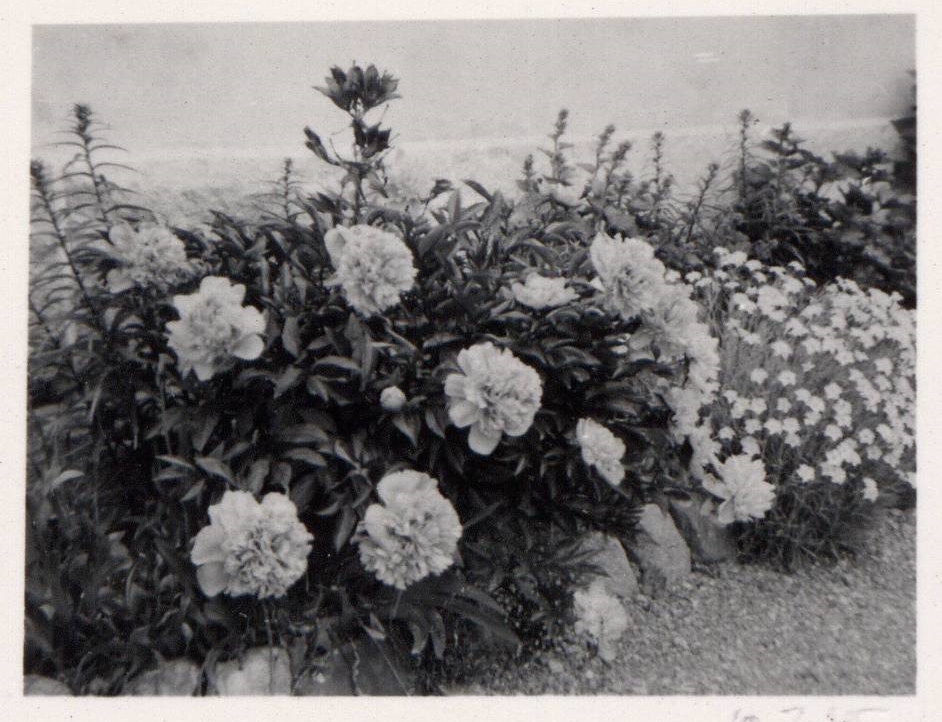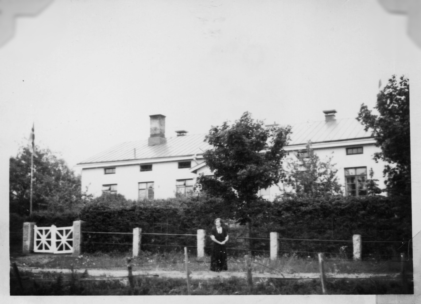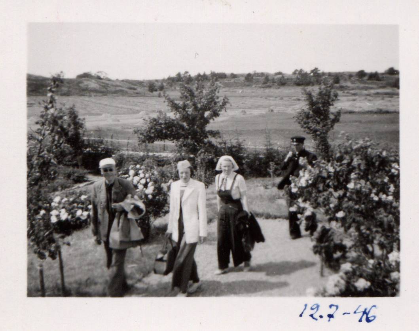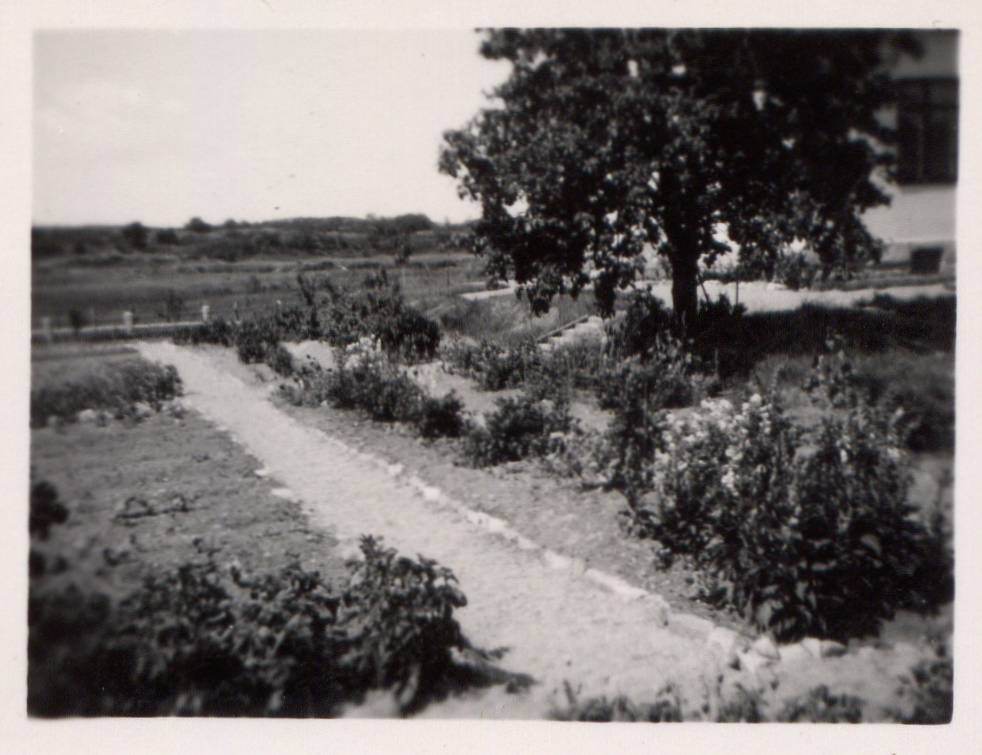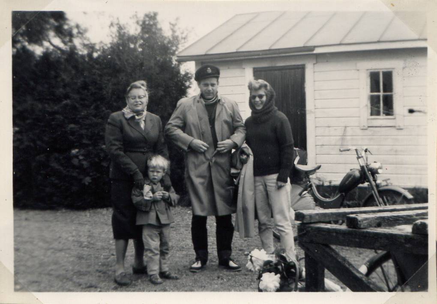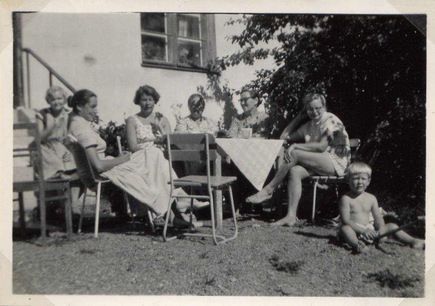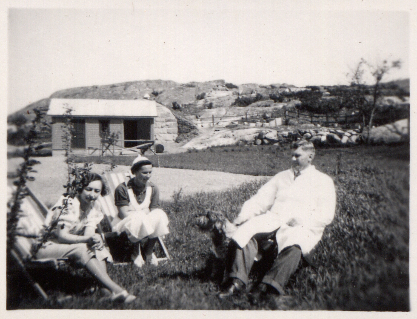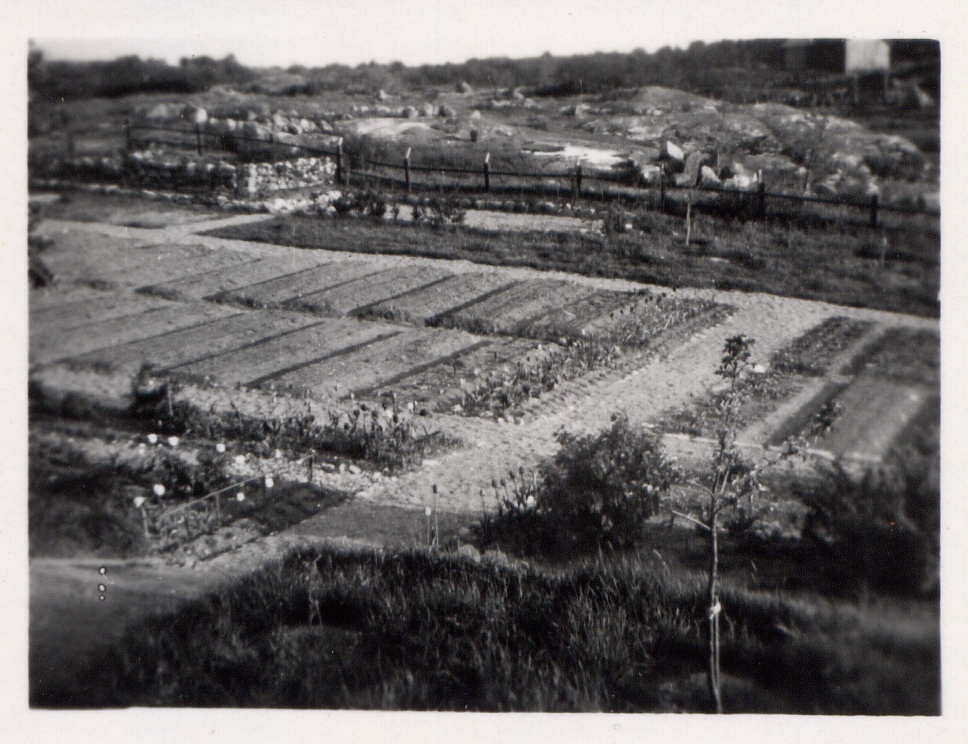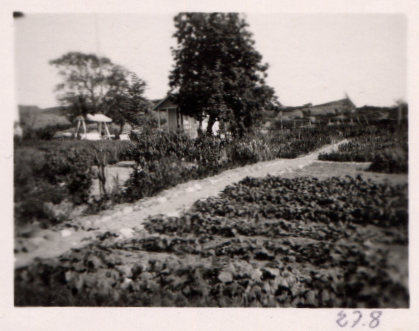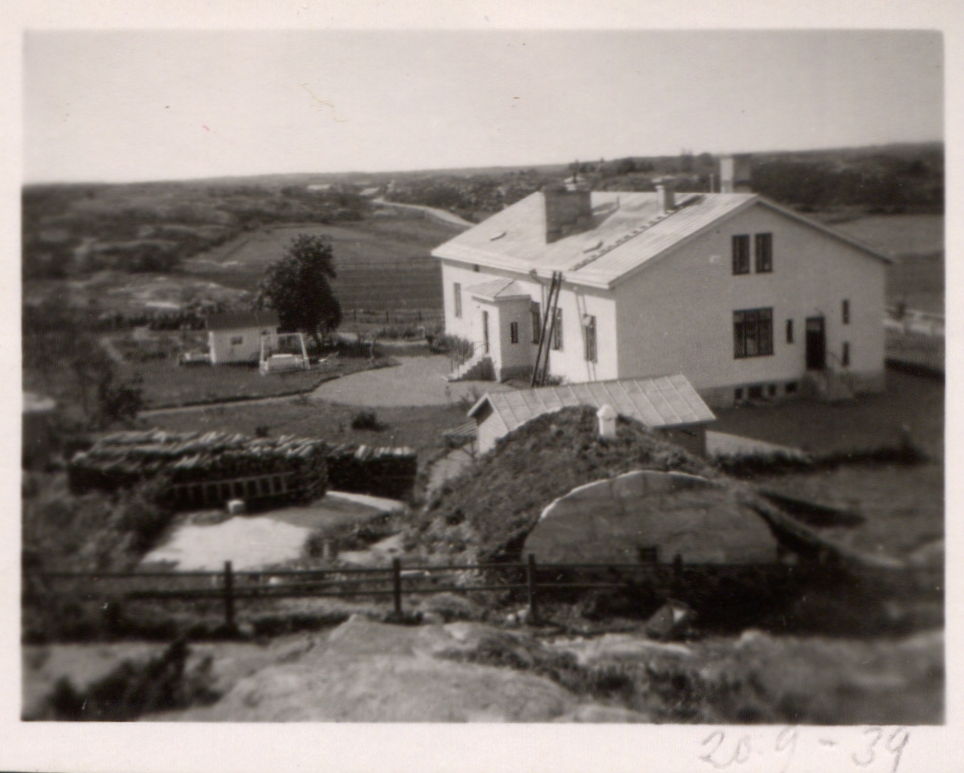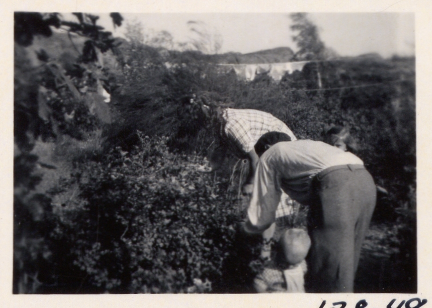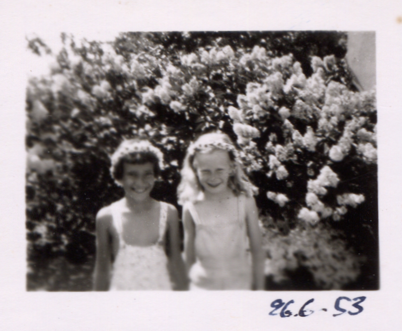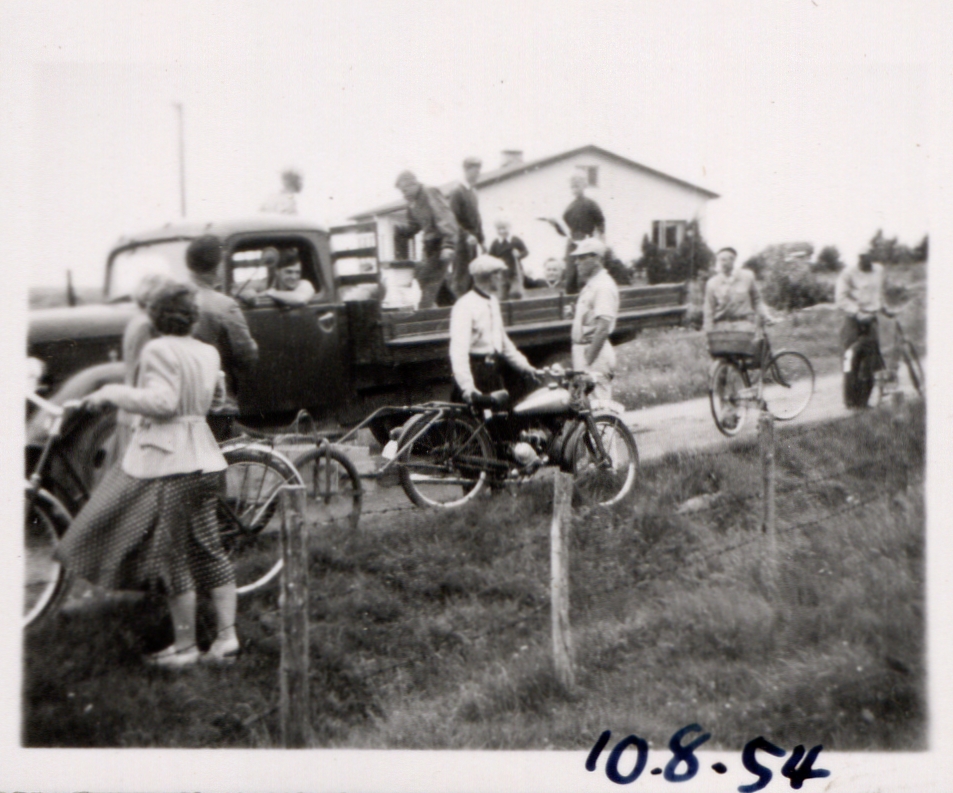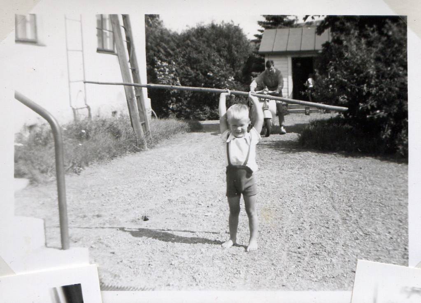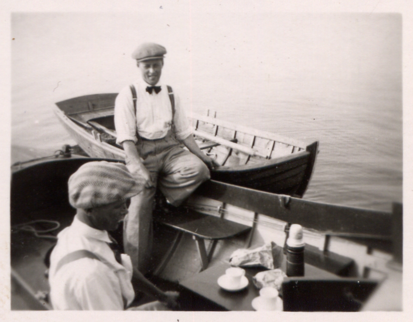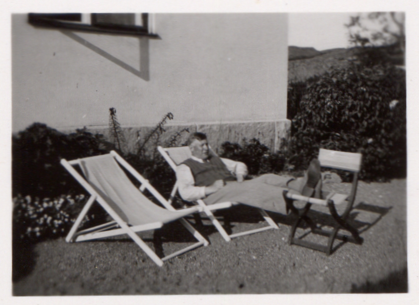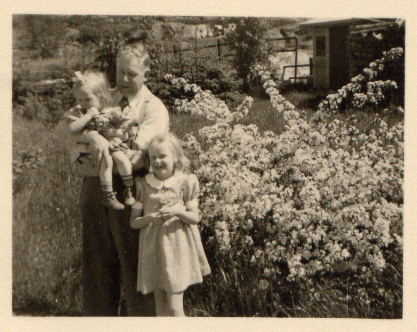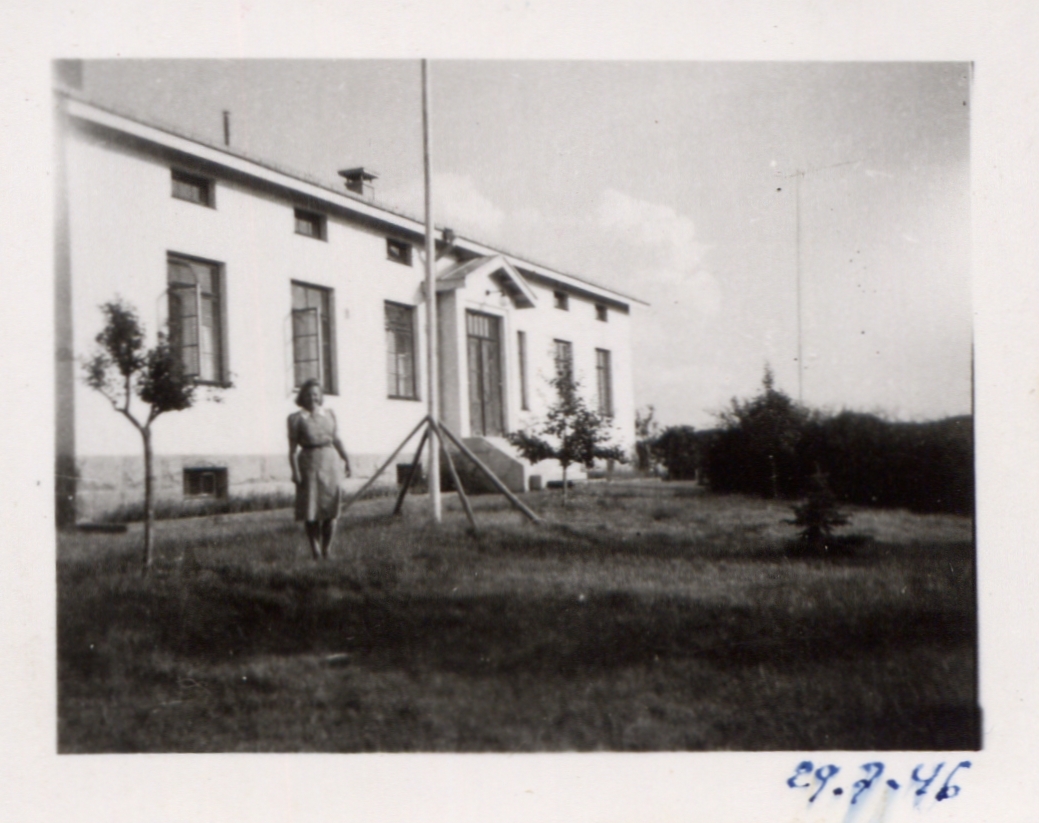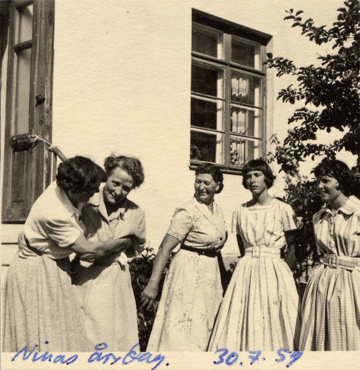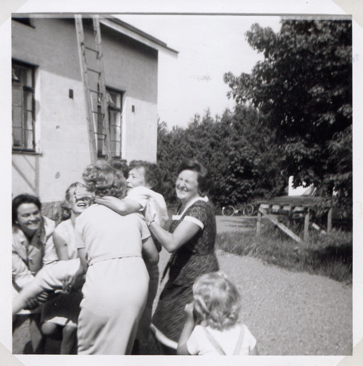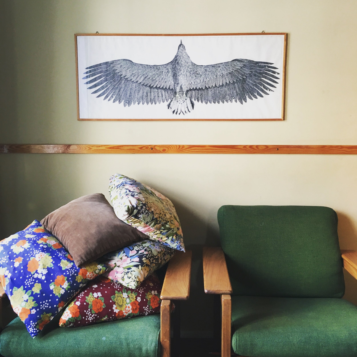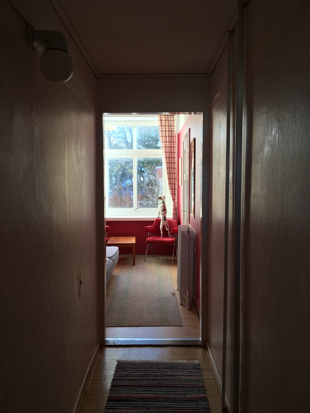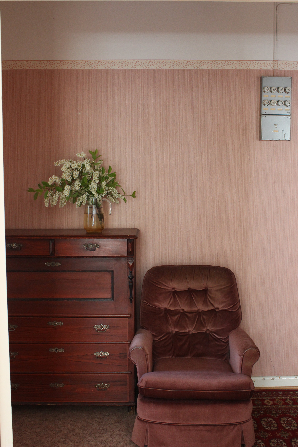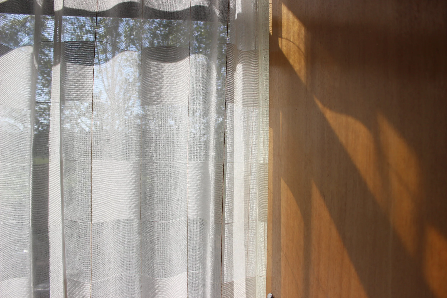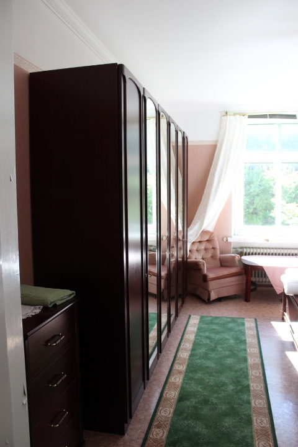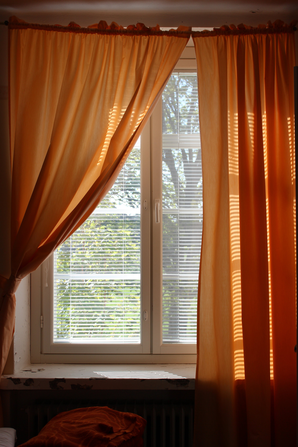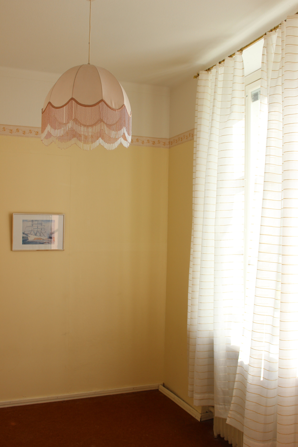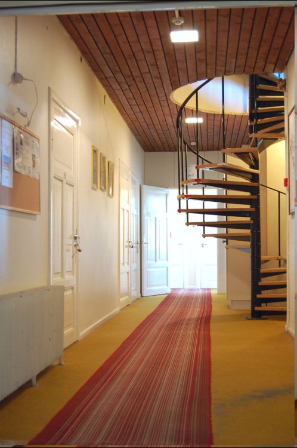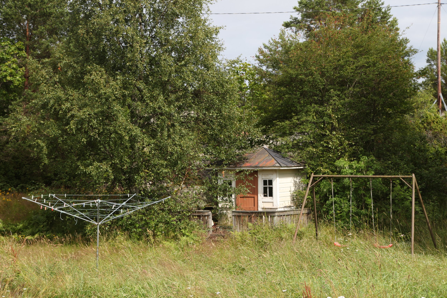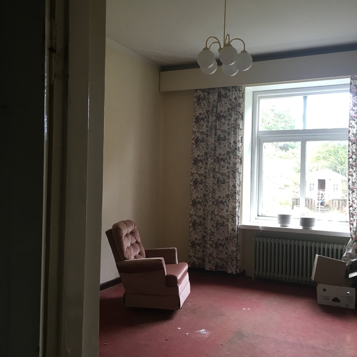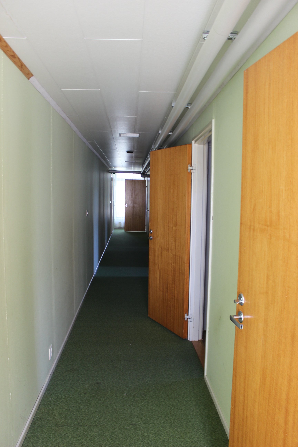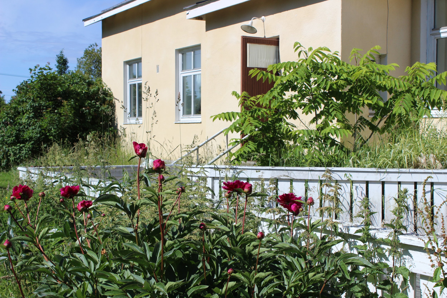
originally built as a hospital
This beautiful structure was designed by Finnish architect Torsten Montell in 1934. Montell’s progressive, modern design was unique for the time in the Åland archipelago. Long before power lines reached it in 1950, the building was completely self-sufficient with indoor plumbing and wood burning furnaces to provide central heating and electricity. Further setting it apart, it was built in a city-style of stuccoed brick and mortar when most buildings on the islands were still constructed using logs, moss and paneling. Parallels can be drawn to the UNESCO world heritage site Paimio Sanatorium by Alvar Aalto, which also utilized innovative architecture and modern building techniques for the time, and sits in a solitary location in the middle of the woods.
The building has had many lives. The first began in 1935 as Kumlinge Sjukstuga - which means “cottage hospital.” Three different doctors were in residence, including Ole Viking Kasimir Torkell who practiced for nearly twenty years was an avid landscaper, creating the property’s lush terraced flower and vegetable gardens. According to hearsay, local ladies were much enamored with the doctor and coffee klatches and social life became a central part of the hospital's routine. By the mid 1960s ferries to mainland Åland started running regularly, allowing easier access to the central hospital of Mariehamn and the hospital on the island closed. Current Åland residents remember this life of the building fondly -- as the place their parents were born, and in some cases, they were born here too.
renovation to a hotel
In 1971, the Board of Tourism took over the and invested in transforming it into a stylish hotel called Hotell Remmaren. The space was filled with guests, extravagant dinners, accordion players, art fairs, and community gatherings. An addition to the north side included a dining room and added guest rooms, patios, and a luxurious pool house with saunas and changing rooms. The old hospital building was updated as well: green carpet replaced the linoleum, and the former operating room became the new hotel kitchen. The attic was rebuilt to accommodate another ten rooms all in the pique of true 70’s fashion with dropped ceilings, dormer windows, teak beds and fab wallpaper. It was updated again in the 80s and operated under several private owners for many years until it was purchased by Jannika and Sage Reed in 2017.

Prior to current renovations...

